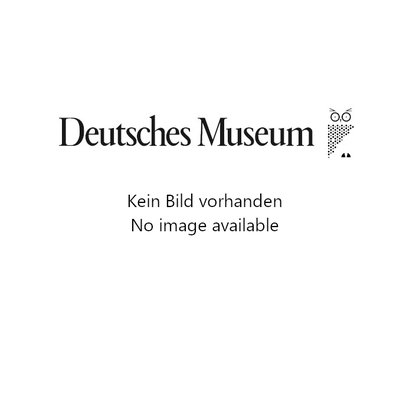| Signature mark | NL 092/841 PLAN |
|---|---|
| Subject | Zeichnung (1) |
| Title | Gelände der geplanten Berliner Atlantropa-Ausstellung |
| Contains | Eiförmiger Grundriss des Gesamtgeländes u. eiförmiger Zentralbau; sternförmig angeordnete Ausstellungshallen zwischen zwei Türmen |
| Note | Vorlage zu NL 092/839 PLAN, vgl. NL 092/825 PLAN u. NL 092/839-844 PLAN Datierung durch DMA |
| Date | ca. 1934 |
| Further information |
Published in:
Voigt, Weltbauen, 2007, S. 90 View: Vogelschau |
| Formal information |
Technik:
Kohlezeichnung Writing material: Transparentpapier Maßstab: 1:1000 Format (BxH): 79x58 cm |
| Rights notice | CC BY-SA 4.0 |

