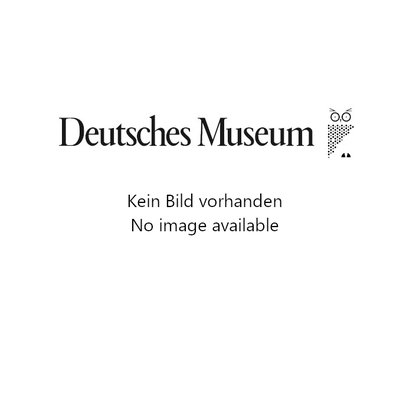| Signature mark | NL 092/657 PLAN |
|---|---|
| Subject | Zeichnung (1) |
| Title | Innenstadt des neuen Tanger |
| Contains | Schnitt durch die Stadt mit Führung der Verkehrswege (U-Bahn, Bahn, Hochstraße) |
| Note | Vgl. NL 092/646-650 PLAN (Entwürfe neues Tanger) Vermerke 7./8./11./12. Stock; "Radialhochstraße; Vollbahn; Unterführung; U-Schnellbahn; Parken; Ring 1, Ladenring; Ring 2; U-Bahn; Der Platz" |
| Date | ca. 1932 |
| Subject area | Schienenverkehr <715>; Ingenieurbau. Straßenbau <820.04> |
| Further information |
View:
Aufsicht; Querschnitt; Längsschnitt |
| Formal information |
Technik:
Bleistiftzeichnung, koloriert Maßstab: 1:500; 1:1000 Format (BxH): 74,8x79,5 cm |
| Rights notice | CC BY-SA 4.0 |

