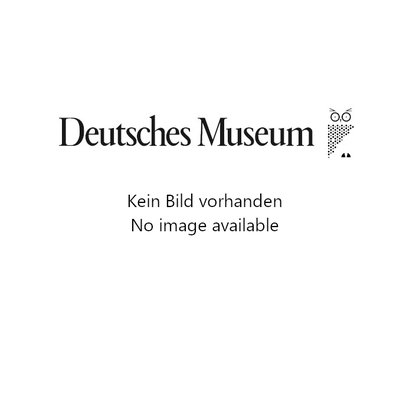| Signature mark | NL 050/268 PLAN |
|---|---|
| Subject | Fotografie (3) |
| Title | Entwürfe Bergs für ein Hochhaus am Ring in Breslau |
| Contains | 1. Fünf Zeichnungen mit verschiedenen Ansichten sowie Lageplan, ca. 1920, 29,8x23,9 cm 2. Zwei Zeichnungen mit Blick auf Hochhaus sowie Grundriss, o.D., 61,3x22,7 cm 3. Drei Zeichnungen aus verschiedenen Perspektiven, o.D., 61,2x43,4 cm |
| Note | Von 1919 bis 1920 erarbeitete Berg zusammen mit Ludwig Moshamer u. Richard Konwiarz ein Projekt zur Umgestaltung des Breslauer Stadtzentrums, dazu gehören u.a. diese Entwürfe |
| Date | ca. 1919 - 1920 |
| Subject area | Bautechnik<810> |
| Rights notice | CC BY-SA 4.0 |
| Permalink | https://digital-dev.deutsches-museum.de/item/NL-050-268-PLAN |
| XML of the record |
We use machine readable, standardized XML formats like LIDO (Collection), METS/MODS (Library) and EAD (Archive) to provide our data. You can download the XML file of the selected record here. If you have any questions contact us by email to digital@deutsches-museum.de. Download the XML of the record |
|---|---|
| Images | Individual images can be downloaded from the viewer's toolbar. To get a full download of all images from a record contact us by email to digital@deutsches-museum.de. |

