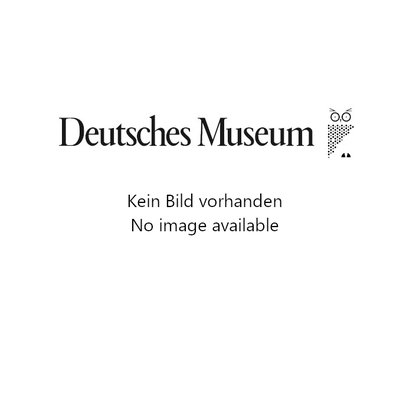| Signature mark | FA 003/0618 |
|---|---|
| Subject | Akte |
| Title | Technische Zeichnungen und Skizzen zu Fertighäusern von Willy Messerschmitt (hs.) |
| Contains | u.a. Querschnitt von einem Fensterrahmen |
| Duration | 1947 - 1949 |
| Subject area | Bautechnik. Baukonstruktionen <810.05> |
| Rights notice | CC BY-SA 4.0 |
| Permalink | https://digital-dev.deutsches-museum.de/item/FA-003-0618 |
| XML of the record |
We use machine readable, standardized XML formats like LIDO (Collection), METS/MODS (Library) and EAD (Archive) to provide our data. You can download the XML file of the selected record here. If you have any questions contact us by email to digital@deutsches-museum.de. Download the XML of the record |
|---|---|
| Images | Individual images can be downloaded from the viewer's toolbar. To get a full download of all images from a record contact us by email to digital@deutsches-museum.de. |

